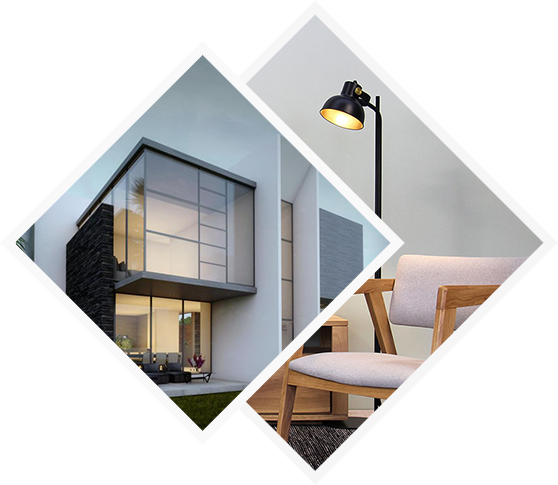
Buckle up, design dreamers! Our 12-step process is like the ultimate design road trip—starting with big ideas and ending with the space of your dreams (plus a few exciting stops along the way). Let’s get started!

We begin by understanding you and your vision, covering both the interior and exterior of your space. Whether it’s a full home design, a stunning exterior transformation, or landscaping, we gather all the details about your lifestyle, aesthetic preferences, and project goals. This also includes an evaluation of outdoor areas to integrate functional and beautiful exterior spaces.
Next, we develop layouts that maximize functionality and flow. For interiors, we ensure the space works perfectly for your daily needs, and for exteriors, we plan the optimal layout for outdoor living areas, gardens, patios, and entertainment zones. Every corner—inside and out—is thoughtfully planned.
We craft design concepts for your entire project, including mood boards and color schemes that blend indoor elegance with outdoor tranquility. We consider materials, textures, and plant selections to seamlessly merge the indoors with the exterior, offering a cohesive vision for your space.
To help you envision the transformation, we provide 3D renderings of both the interior and exterior spaces, including your landscape design. These visualizations allow you to virtually walk through your future space, showing how every element—from outdoor seating to garden paths—will look before construction begins.
We assist you in selecting materials and furnishings not only for the interior but also for your exterior and landscaping. This includes durable outdoor furniture, patio finishes, weather-resistant materials, and everything from garden plants to water features. We ensure that every choice enhances both the functionality and aesthetic of your indoor and outdoor spaces.
For those looking for something special, we offer custom-designed solutions for both interiors and exteriors. This can include custom millwork for kitchens and built-ins, bespoke outdoor structures like pergolas, outdoor kitchens, or even custom garden features. Our designs are tailored to fit your specific needs and elevate every aspect of your environment.
To ensure precision and clarity, we provide *detailed specification packages* and *millwork drawings* for all areas of your space—interior, exterior, and landscaping. These comprehensive documents outline materials, finishes, and installation guidelines, making sure every detail is executed to perfection. Whether it’s custom cabinetry or intricate woodwork for your outdoor areas, we’ve got it covered.
We oversee the entire project from start to finish, managing contractors, timelines, and installations for both interiors and exteriors. We coordinate landscaping crews, construction teams, and furniture installations, ensuring the project progresses smoothly and stays on schedule.
We handle the procurement of all furniture, fixtures, and materials for the entire project, including sourcing outdoor elements like planters, lighting, and garden décor. Our team ensures everything is sourced on time, delivered in perfect condition, and aligns with your design vision.
Once everything has been delivered, we manage the installation and styling for your entire project. Indoors, we ensure every piece of furniture, artwork, and accessory is perfectly placed. Outdoors, we arrange garden features, lighting, and outdoor furniture to create a balanced and inviting space.
After installation, we do a final walkthrough to make sure everything is exactly as envisioned. Any final adjustments—whether inside or outside—are made to ensure the space is flawless before we complete the project.
We continue to offer support even after the project is complete. Whether you need help with maintenance advice for your outdoor furniture or want to tweak any design elements inside, we’re here to ensure your space remains perfect for years to come.
Copyright © Rishika Pandey Interiors. All Rights Resevered